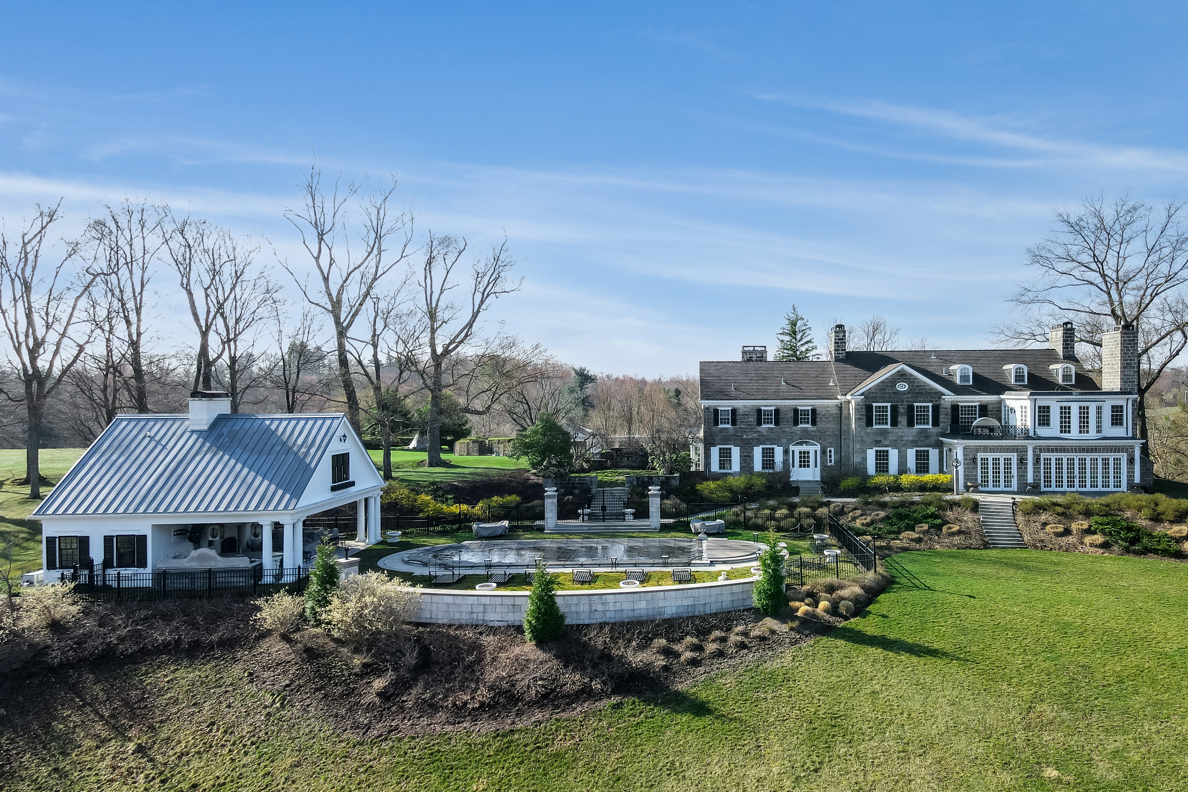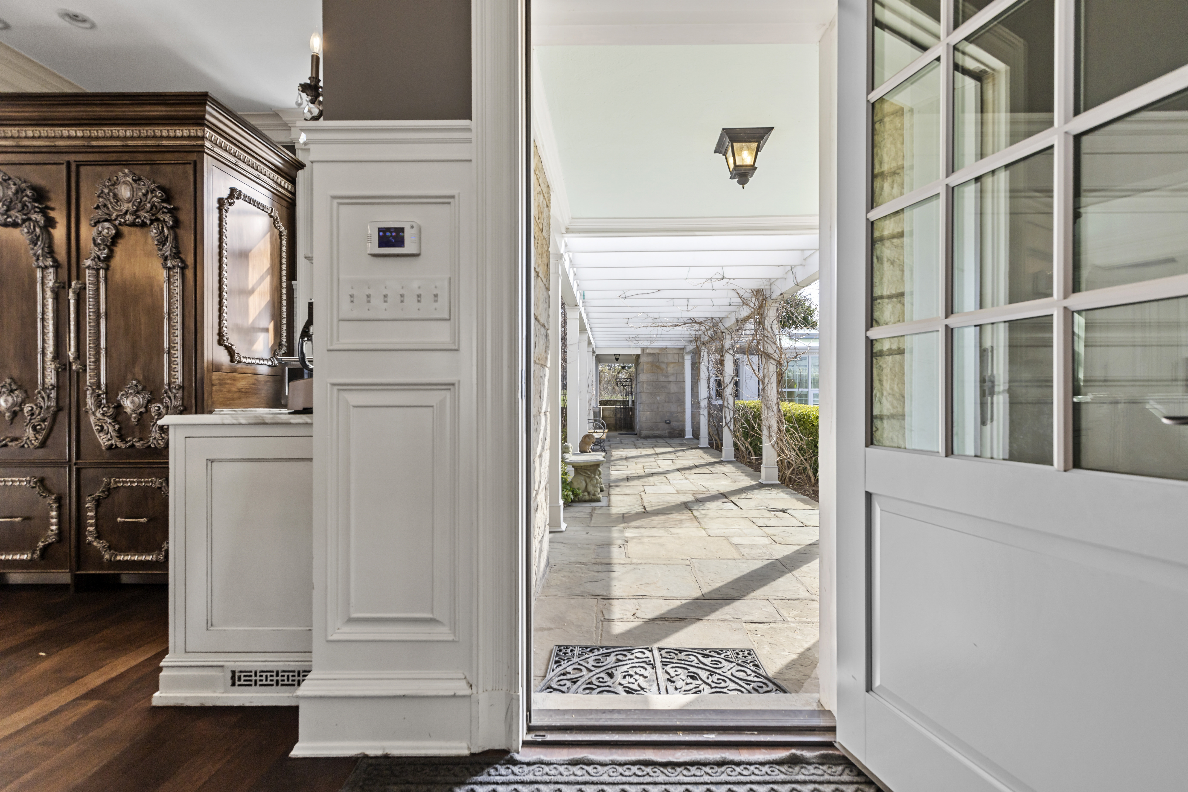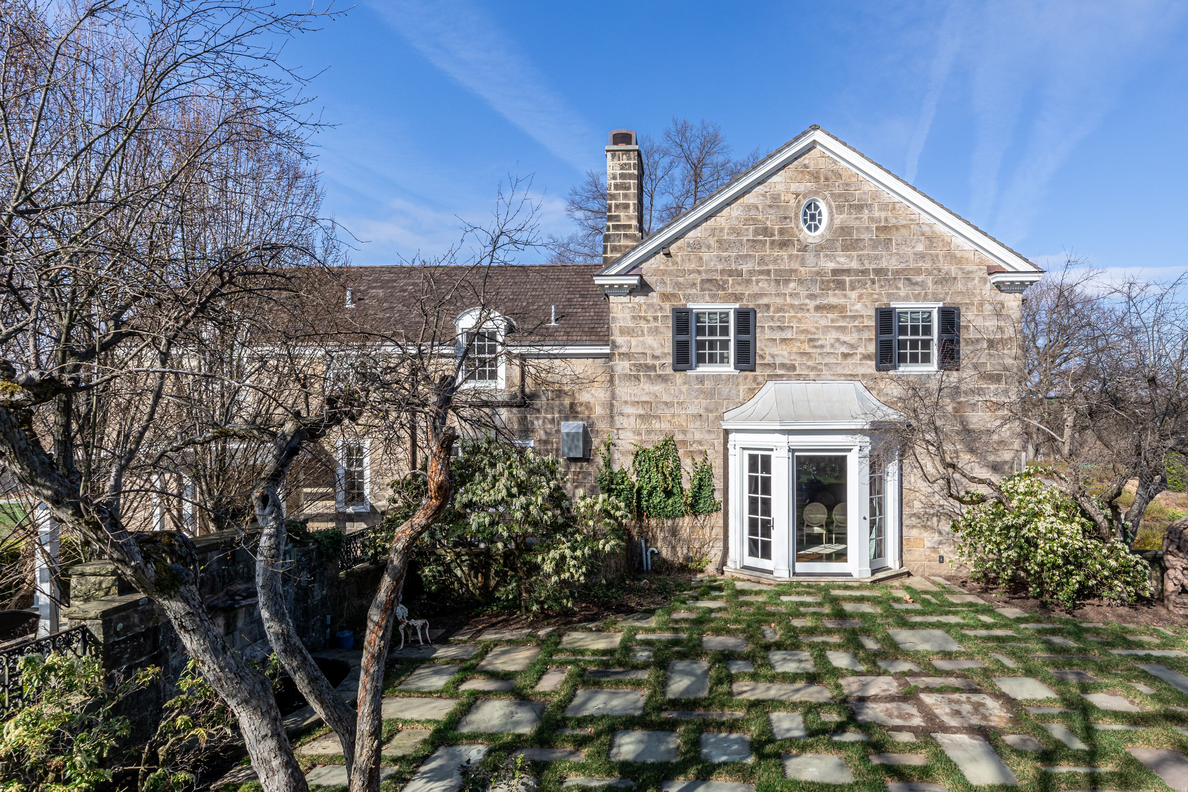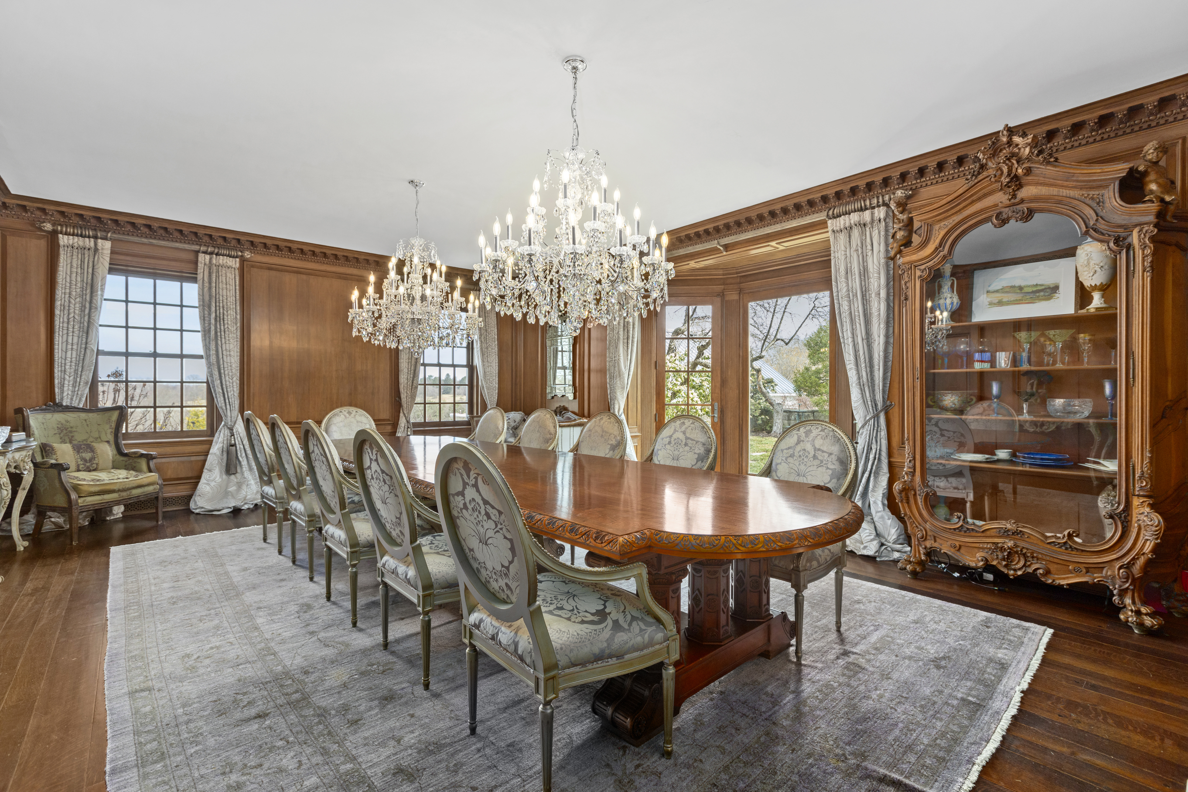202-204 Scaife, Sewickley, PA 15143
7 Bedrooms
6 Full Baths
3 Half Baths
6 car garage
ample on site level parking
Living: 10,772sf
Lot: 30 acres
MLS #14xxxxxx
Single Family Residence
Built 1938
Gallery
First Floor
Second Floor
Wine Cellar
Drone
Garage, Barn, Pool House
Seasons
Owner provided photos
Property Description
Unparalleled Sewickley Heights Equestrian Estate. Commanding over 30 hilltop acres, this immense and spectacular Sewickley Heights estate includes a 20 room magnificent stone Georgian-style manor house built in 1938-40 by W.C.Robinson Jr. and designed by Jack Franklin, an architect who concentrated on houses in Sewickley and is perhaps best remembered for designing the Pittsburgh Field Club in Fox Chapel. The house is characterized by beautiful architectural details, elegant and grandly scaled rooms, high ceilings, wood-burning fireplaces, and pastoral vistas from every room. Numerous terraces surrounding the house overlook expansive lawns and offer opportunities for al fresco entertaining and relaxing. Enhancing are newly designed additions that blend seamlessly with the original structures. They include the carriage house six car garage and the pool and pool house, along with the extensively restored stable and barn, all set amid secluded rolling hills and woods and open fields.




